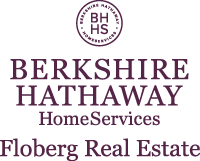The median home value in Worden, MT is $305,049
This is higher than the county median home value of $305,000.
The national median home value is $308,980.
The average price of homes sold in Worden, MT is $305,049.
Approximately 72% of Worden homes are owned, compared to 22% rented, while 6% are vacant.
Worden real estate listings include condos, townhomes, and single family homes for sale.
Commercial properties are also available.
If you like to see a property, contact Worden real estate agent to arrange a tour today!
Learn more about Worden.
Welcome to your charming new home in the heart of Worden! This 3-bedroom, 2-bathroom property is perfect for those seeking a cozy and inviting space to call their own. As you step inside, you are greeted by a spacious and bright living area, perfect for relaxing or entertaining guests. The kitchen features modern appliances, ample cabinet space, and a convenient breakfast bar. The adjacent dining area is ideal for enjoying family meals or hosting intimate gatherings. The master bedroom offers a peaceful retreat. Two additional bedrooms provide plenty of space for family members or guests, with an upstairs room ideal for a guest bedroom or rec room. Step outside to your expansive backyard, complete with a patio and lush greenery, perfect for summer barbecues. The attached garage provides parking and extra storage space.
Catie Hanser Gragert
Email Us | Visit our Real Estate Website
© 2024 BHH Affiliates, LLC. An independently owned and operated franchisee of BHH Affiliates, LLC. Berkshire Hathaway HomeServices and the Berkshire Hathaway HomeServices symbol are registered marks of Columbia Insurance Company, a Berkshire Hathaway affiliate.
Equal Housing Opportunity.![]()
Catie Hanser Gragert 1550 Poly Dr., Billings, MT 59102 | Phone: (406) 697-4321 | Email: catie.hanser@floberg.com
Privacy Policy |
Terms of Use
Website designed by Constellation1, a division of Constellation Web Solutions, Inc.
Our website uses cookies, including third parties’ profiling cookies, to improve your user experience. You can learn more about how we use cookies and how to change your cookies settings in our Privacy Policy. By closing this message, clicking above or continuing to use this site, you consent to our use of cookies.
